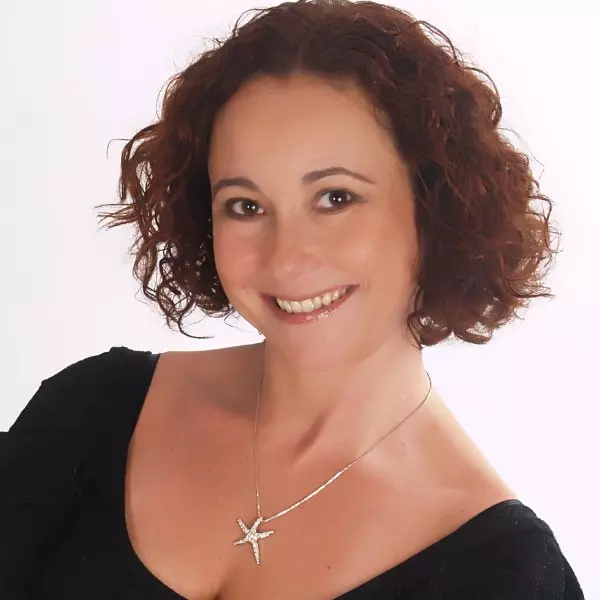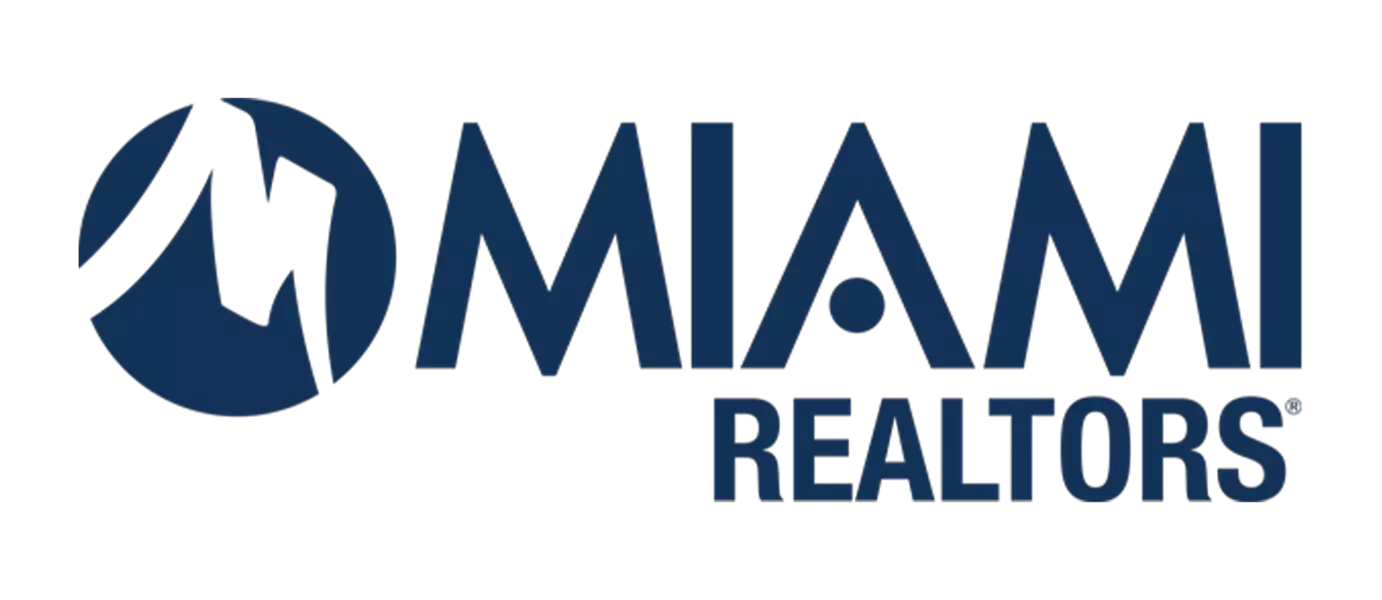$525,000
$508,000
3.3%For more information regarding the value of a property, please contact us for a free consultation.
2 Beds
2 Baths
1,408 SqFt
SOLD DATE : 07/31/2025
Key Details
Sold Price $525,000
Property Type Single Family Home
Sub Type Single Family Residence
Listing Status Sold
Purchase Type For Sale
Square Footage 1,408 sqft
Price per Sqft $372
Subdivision Parkland Lakes The Mews
MLS Listing ID A11823552
Sold Date 07/31/25
Style One Story,Twin Home
Bedrooms 2
Full Baths 2
Construction Status Resale
HOA Fees $200/mo
HOA Y/N Yes
Year Built 1987
Annual Tax Amount $2,487
Tax Year 2024
Contingent Other
Lot Size 7,030 Sqft
Property Sub-Type Single Family Residence
Property Description
In the Mews - Parkland Schools, parks, amenities - for this price? One of subdivision's largest lots and one of its' few homes w/ a pool! Swing on the huge front porch to be a part of the neighborhood or retreat to the spectacular private, fenced backyard w/ stunning landscaping, free form pool, Tiki hut and porches! Step into a bright, large living / dining area w/ soaring ceilings and a fireplace embraced w/ natural wood!
Nice sized kitchen w/ French doors! Primary bdrm opens to a big porch, skylight, and good sized bath w/ big walk in shower! Inside laundry + a 2 car garage! A 5 minute walk takes you to a quaint group of shops, outdoor dining, and parks/ with boardwalk and bike trails. Walk to top rated Riverglades Elem. In very good condition "as is", but needs some updating!
Location
State FL
County Broward
Community Parkland Lakes The Mews
Area 3612
Direction On the corner of Homberg and Parkside, Enter subdivision and make first right which is Stratford Dr. Follow to 6653 Stratford which will be on your left.
Interior
Interior Features Bedroom on Main Level, French Door(s)/Atrium Door(s), First Floor Entry, Fireplace, Skylights, Vaulted Ceiling(s)
Heating Central, Electric
Cooling Central Air, Ceiling Fan(s), Electric
Flooring Carpet, Tile
Furnishings Partially
Fireplace Yes
Window Features Skylight(s)
Appliance Dryer, Electric Range, Electric Water Heater, Disposal, Microwave, Refrigerator, Washer
Exterior
Exterior Feature Fence
Parking Features Attached
Garage Spaces 2.0
Pool In Ground, Pool, Community
Community Features Clubhouse, Pool, Tennis Court(s)
View Garden
Roof Type Shingle
Garage Yes
Private Pool Yes
Building
Lot Description < 1/4 Acre
Faces South
Story 1
Sewer Public Sewer
Water Public
Architectural Style One Story, Twin Home
Structure Type Brick,Block
Construction Status Resale
Others
Pets Allowed Conditional, Yes
Senior Community No
Tax ID 484102020080
Ownership Self Proprietor/Individual
Acceptable Financing Cash, Conventional, FHA, VA Loan
Listing Terms Cash, Conventional, FHA, VA Loan
Financing Conventional
Special Listing Condition Listed As-Is
Pets Allowed Conditional, Yes
Read Less Info
Want to know what your home might be worth? Contact us for a FREE valuation!

Our team is ready to help you sell your home for the highest possible price ASAP

Bought with The Keyes Company
Owner/Licensed Realtor | License ID: 3167107
+1(305) 519-7471 | jackiesrealestate@gmail.com







