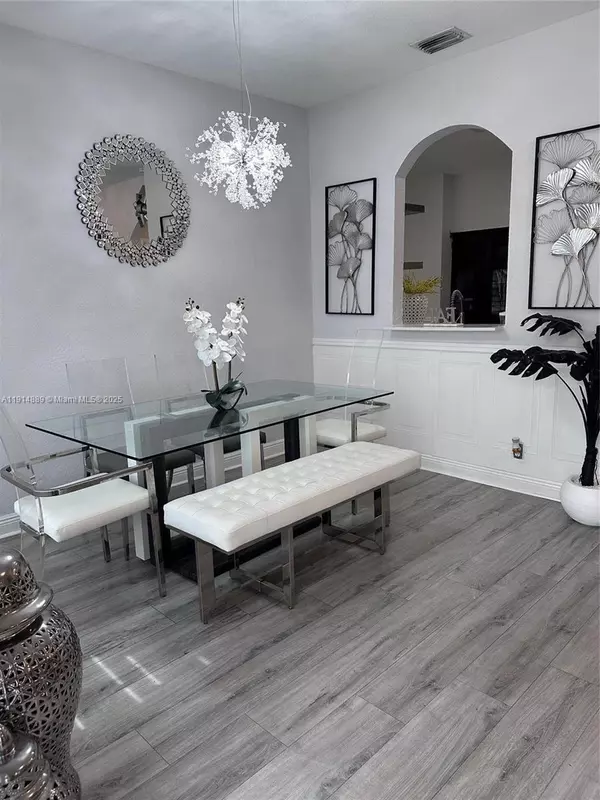
3 Beds
3 Baths
2,104 SqFt
3 Beds
3 Baths
2,104 SqFt
Key Details
Property Type Single Family Home
Sub Type Single Family Residence
Listing Status Active
Purchase Type For Sale
Square Footage 2,104 sqft
Price per Sqft $275
Subdivision Kensington Manor
MLS Listing ID A11914889
Style Two Story
Bedrooms 3
Full Baths 2
Half Baths 1
HOA Fees $350/mo
HOA Y/N Yes
Year Built 2000
Annual Tax Amount $9,232
Tax Year 2025
Lot Size 1,733 Sqft
Property Sub-Type Single Family Residence
Property Description
2,100+ sq ft of beautiful living space with premium finishes and smart-home upgrades. The bright layout includes a separate living room, private den, family dining room, and an upgraded kitchen with waterfall white quartz counters, stainless farmhouse sink, designer cabinets, and two pantries. Upstairs, the oversized primary suite offers a huge walk-in closet, dual vanities, soaking/jacuzzi tub, separate shower and its own private balcony. A second separate balcony on the main level creates an additional outdoor retreat. Modern lighting, laminate flooring, smart systems, large storage room, new roof (2023) & new water heater (2025). Community pool and A+ school zone.
Location
State FL
County Broward
Community Kensington Manor
Area 3624
Interior
Interior Features Breakfast Area, Dining Area, Separate/Formal Dining Room, Dual Sinks, Eat-in Kitchen, First Floor Entry, Separate Shower, Upper Level Primary, Walk-In Closet(s)
Heating Central
Cooling Central Air, Ceiling Fan(s)
Flooring Laminate
Furnishings Unfurnished
Window Features Blinds
Appliance Dryer, Dishwasher, Electric Range, Microwave, Refrigerator, Washer
Exterior
Exterior Feature Balcony, Enclosed Porch
Parking Features Attached
Garage Spaces 2.0
Pool None, Community
Community Features Clubhouse, Maintained Community, Pool
View Y/N No
View None
Roof Type Spanish Tile
Porch Balcony, Porch, Screened
Garage Yes
Private Pool Yes
Building
Lot Description < 1/4 Acre
Faces South
Story 2
Sewer Public Sewer
Water Public
Architectural Style Two Story
Level or Stories Two
Structure Type Block
Schools
Elementary Schools Country Hills
Middle Schools Coral Spg Middle
High Schools Marjory Stoneman Douglas
Others
Pets Allowed Size Limit, Yes
HOA Fee Include Common Area Maintenance,Maintenance Grounds,Maintenance Structure
Senior Community No
Restrictions Association Approval Required,No Lease 2nd Year Owned,No RV,No Truck
Tax ID 484108160960
Security Features Smoke Detector(s)
Acceptable Financing Conventional, FHA, Lease Option, VA Loan
Listing Terms Conventional, FHA, Lease Option, VA Loan
Special Listing Condition Listed As-Is
Pets Allowed Size Limit, Yes
Virtual Tour https://www.propertypanorama.com/instaview/mia/A11914889


Owner/Licensed Realtor | License ID: 3167107
+1(305) 519-7471 | jackiesrealestate@gmail.com







