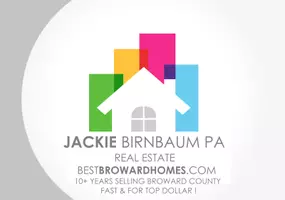3 Beds
2 Baths
1,598 SqFt
3 Beds
2 Baths
1,598 SqFt
Key Details
Property Type Single Family Home
Sub Type Single Family Residence
Listing Status Active
Purchase Type For Sale
Square Footage 1,598 sqft
Price per Sqft $312
Subdivision Port Charlotte Sec 084
MLS Listing ID A11805863
Style Ranch,One Story
Bedrooms 3
Full Baths 2
Construction Status Effective Year Built
HOA Y/N No
Year Built 2020
Annual Tax Amount $5,682
Tax Year 2024
Lot Size 10,019 Sqft
Property Sub-Type Single Family Residence
Property Description
Location
State FL
County Sarasota
Community Port Charlotte Sec 084
Area 5940 Florida Other
Direction S McCall Rd to (S) on Winchester Blvd to (E) on Avenue of the Americas/Fruitland Ave to (N) on Ashtabula St
Interior
Interior Features Bedroom on Main Level, Eat-in Kitchen, Family/Dining Room, French Door(s)/Atrium Door(s), First Floor Entry, Split Bedrooms, Vaulted Ceiling(s), Walk-In Closet(s)
Heating Central, Electric
Cooling Central Air, Ceiling Fan(s), Electric
Flooring Tile
Furnishings Negotiable
Appliance Dryer, Dishwasher, Electric Range, Electric Water Heater, Microwave, Refrigerator, Washer
Exterior
Exterior Feature Enclosed Porch, Fence, Lighting, Storm/Security Shutters
Parking Features Attached
Garage Spaces 2.0
Pool Concrete, Heated, In Ground, Pool Equipment, Pool, Screen Enclosure
Utilities Available Cable Available
View Pool
Roof Type Shingle
Street Surface Paved
Porch Porch, Screened
Garage Yes
Private Pool Yes
Building
Lot Description < 1/4 Acre
Faces West
Story 1
Sewer Public Sewer
Water Public
Architectural Style Ranch, One Story
Structure Type Block,Stucco
Construction Status Effective Year Built
Others
Senior Community No
Tax ID 0065571-000000-2
Security Features Smoke Detector(s)
Acceptable Financing Cash, Conventional, FHA, VA Loan
Listing Terms Cash, Conventional, FHA, VA Loan
Virtual Tour https://youtu.be/A13M0kUE40I
Owner/Licensed Realtor | License ID: 3167107
+1(305) 519-7471 | jackiesrealestate@gmail.com







